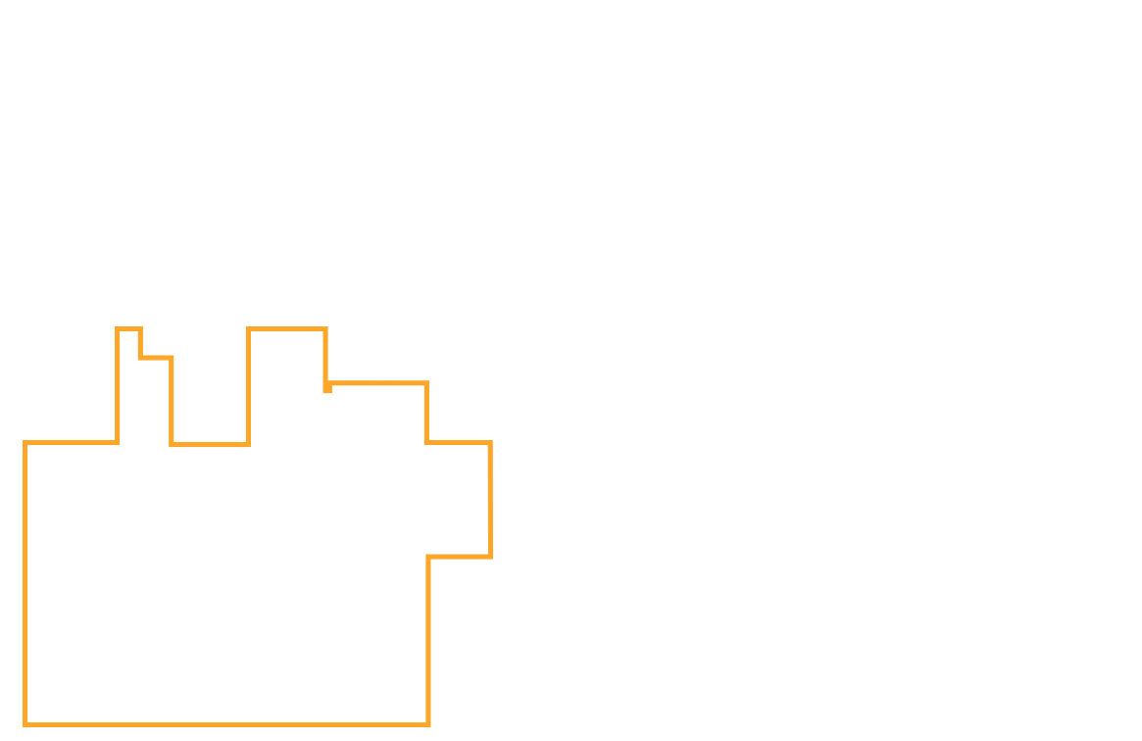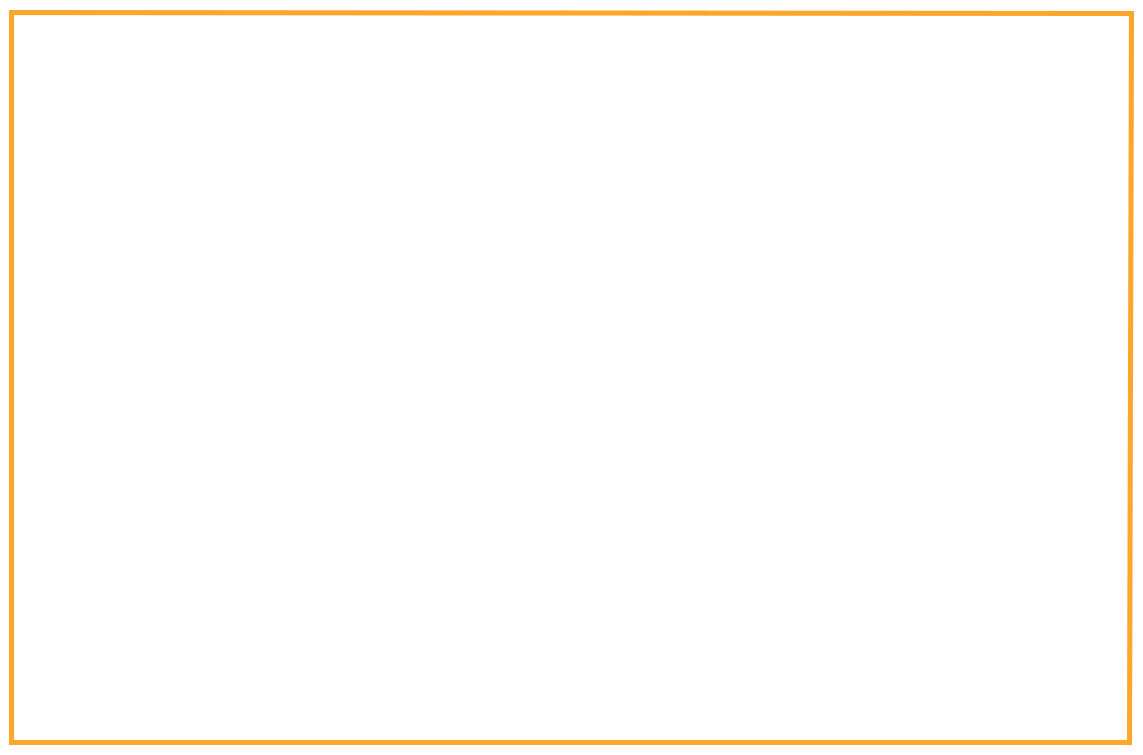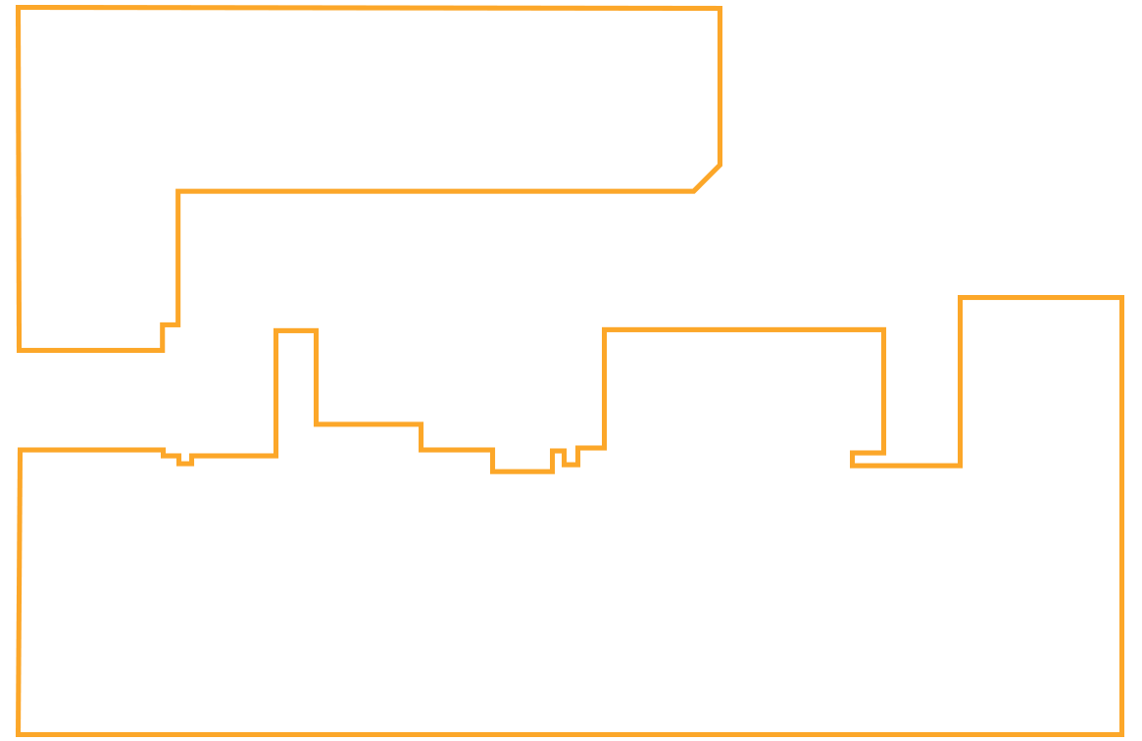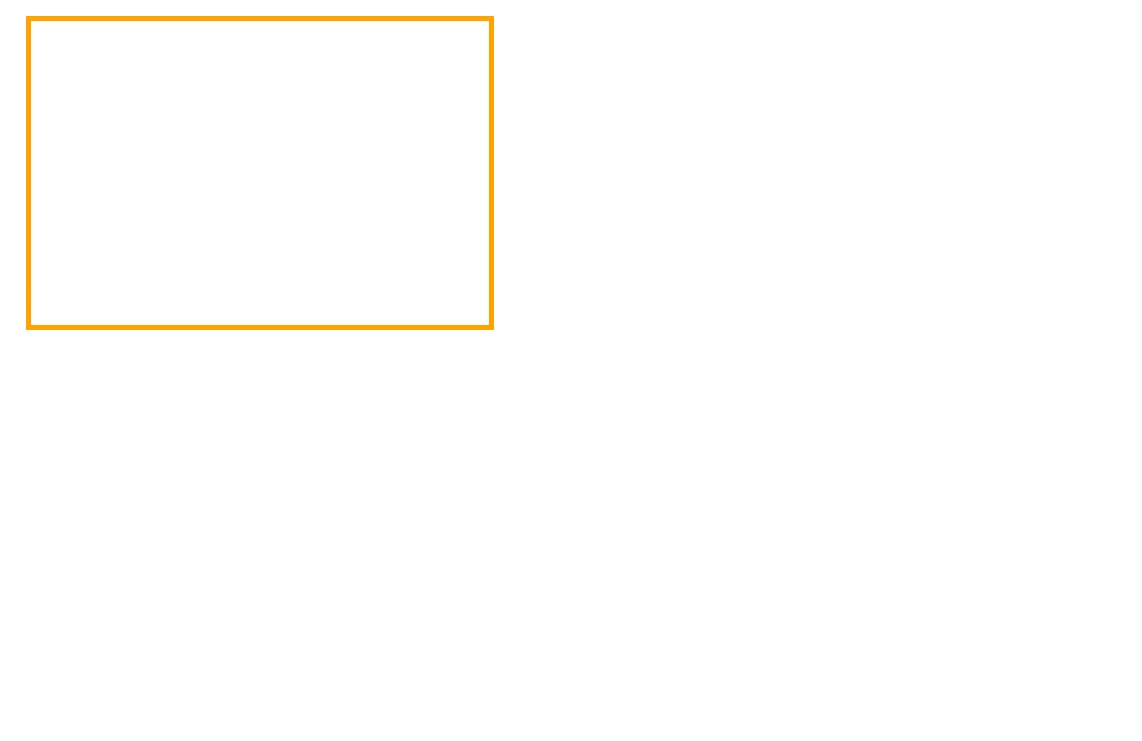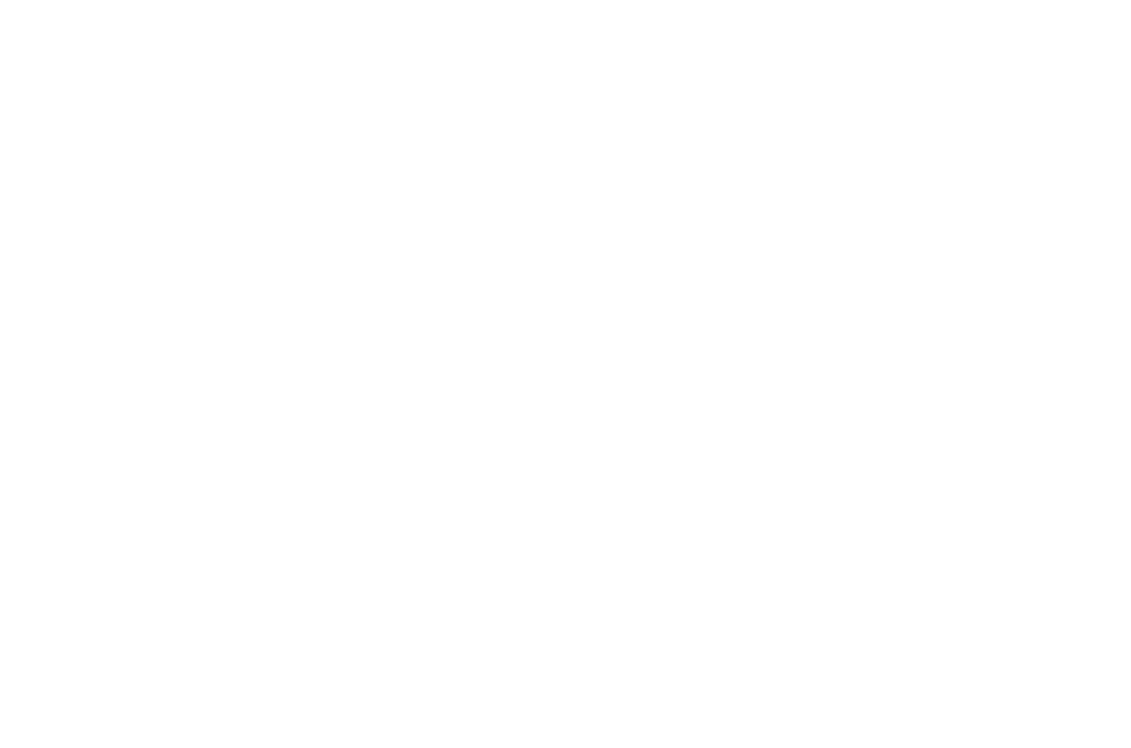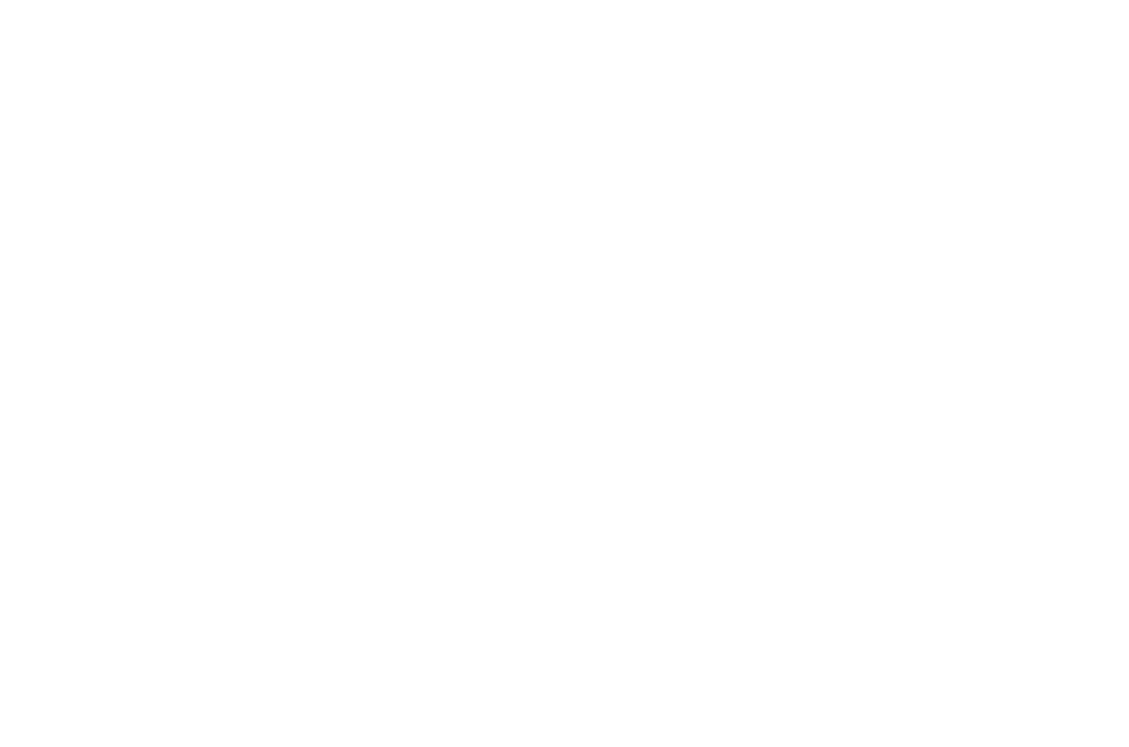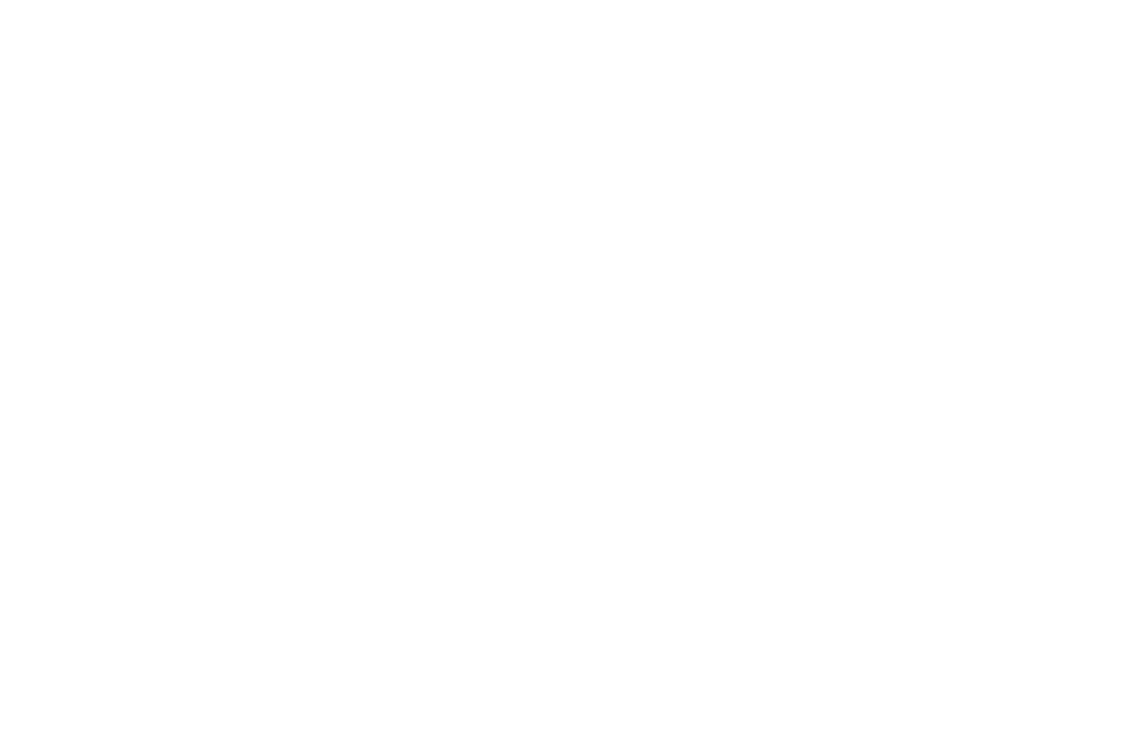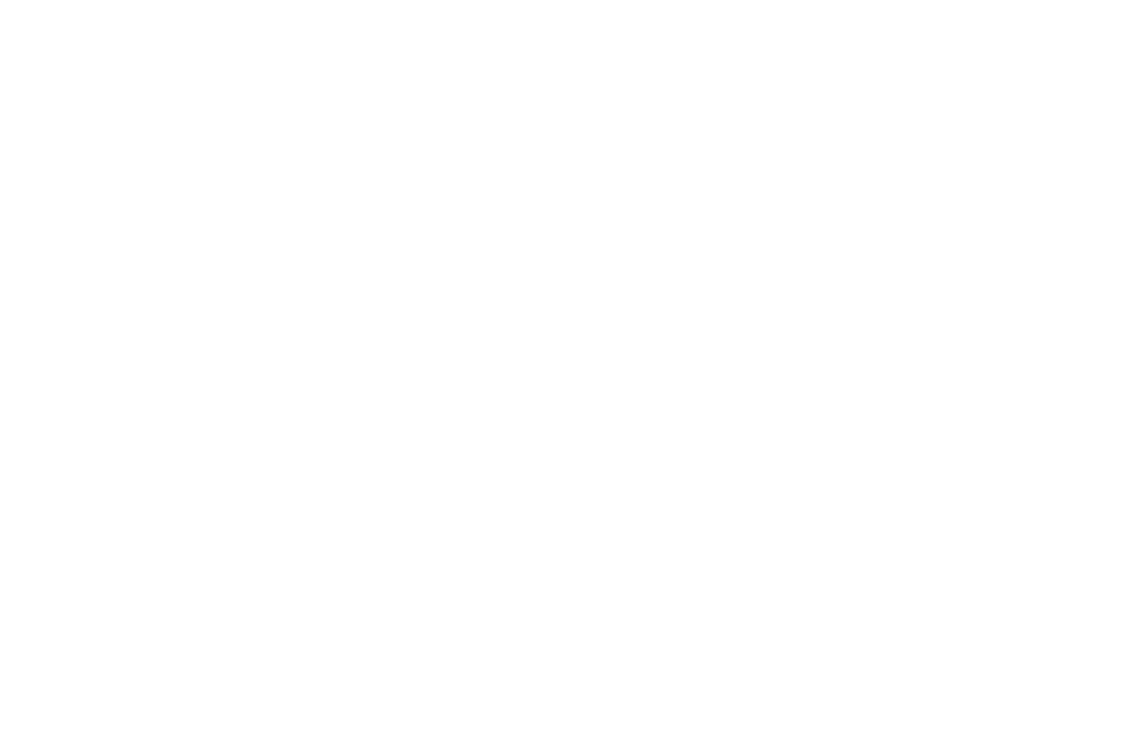
201 and 251 National Harbor Blvd
Oxon Hill, MD 20745
Medical Pavilion at National Harbor is a Class-A 190,000 square foot campus with two unique buildings located on a 7M SF waterfront development along the Potomac River. As the exclusive medical arts and office buildings at National Harbor, the property is nestled among thousands of residential units and hotel rooms, office space, shops and restaurants, and the MGM Grand Resort and Casino.


© JLL. All rights reserved.

